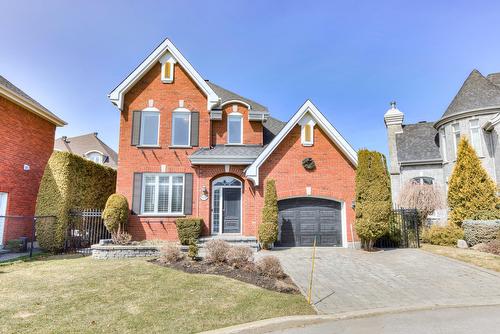








Phone: 514.735.2281
Mobile: 514.557.1514

6971
Ch. Côte-de-Liesse, #C
Montréal (St-Laurent),
QC
H4T1Z3
| Neighbourhood: | Nouveau Saint-Laurent/Bois-Franc |
| Building Style: | Detached |
| Lot Assessment: | $472,200.00 |
| Building Assessment: | $506,900.00 |
| Total Assessment: | $979,100.00 |
| Assessment Year: | 2025 |
| Municipal Tax: | $6,409.00 |
| School Tax: | $803.00 |
| Annual Tax Amount: | $7,212.00 (2025) |
| Lot Size: | 451.9 Square Metres |
| Building Width: | 34.0 Feet |
| Building Depth: | 38.0 Feet |
| No. of Parking Spaces: | 3 |
| Built in: | 1999 |
| Bedrooms: | 3+2 |
| Bathrooms (Total): | 2 |
| Bathrooms (Partial): | 1 |
| Zoning: | RESI |
| Driveway: | Paving stone |
| Heating System: | Forced air |
| Water Supply: | Municipality |
| Heating Energy: | Electricity |
| Garage: | Attached , Heated , Built-in |
| Washer/Dryer (installation): | Other - Walk in |
| Pool: | Heated , Inground |
| Proximity: | Highway , Daycare centre , Hospital , Metro , Park , Bicycle path , Elementary school , High school , Commuter train |
| Basement: | Finished basement |
| Parking: | Driveway , Garage |
| Sewage System: | Municipality |
| Roofing: | Asphalt shingles |